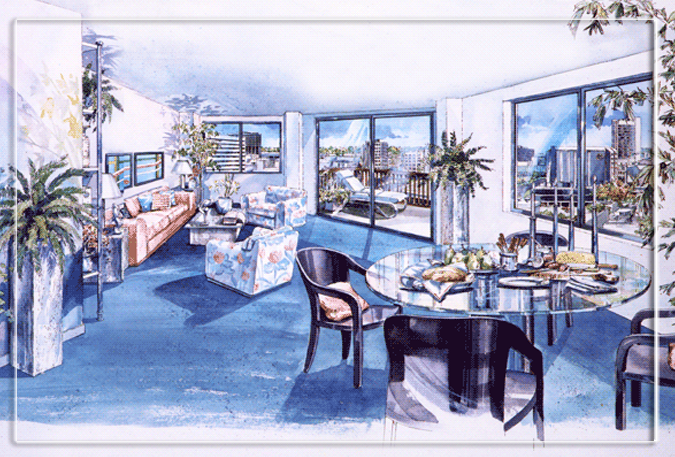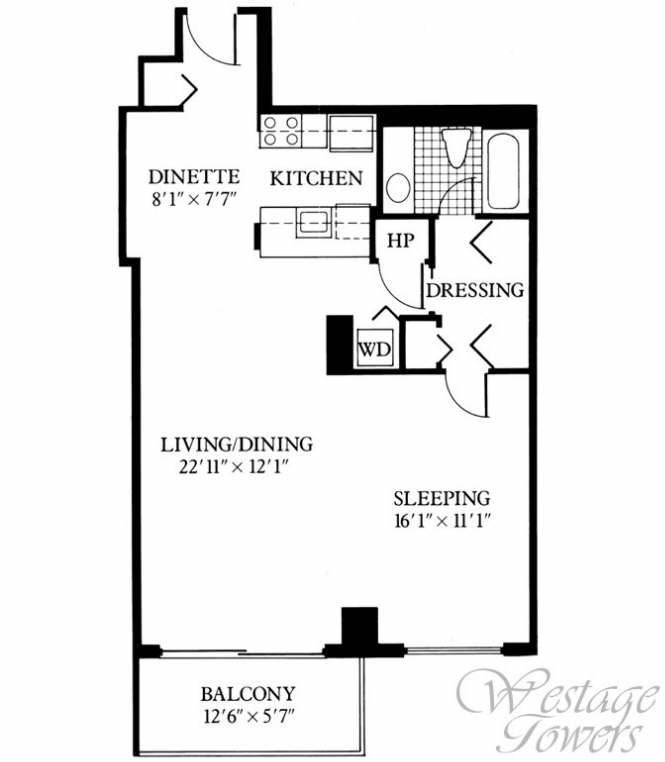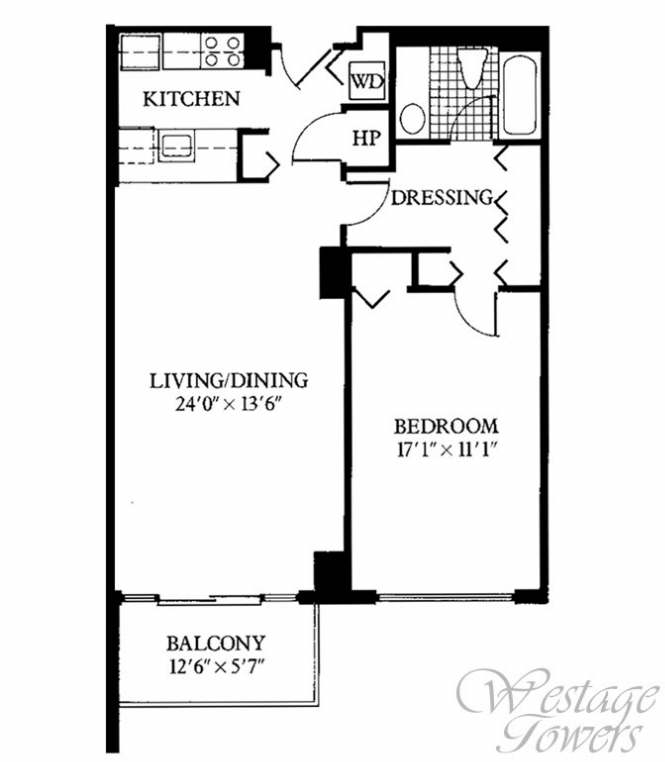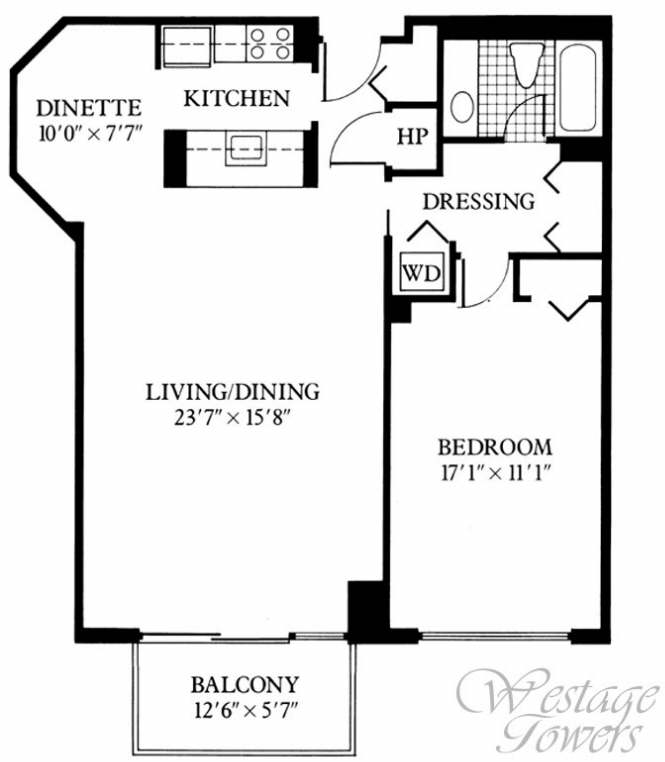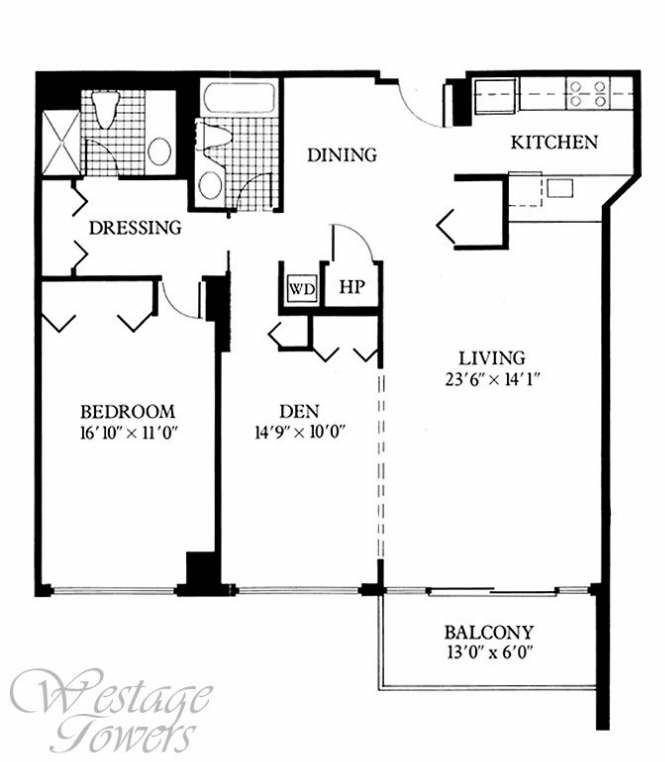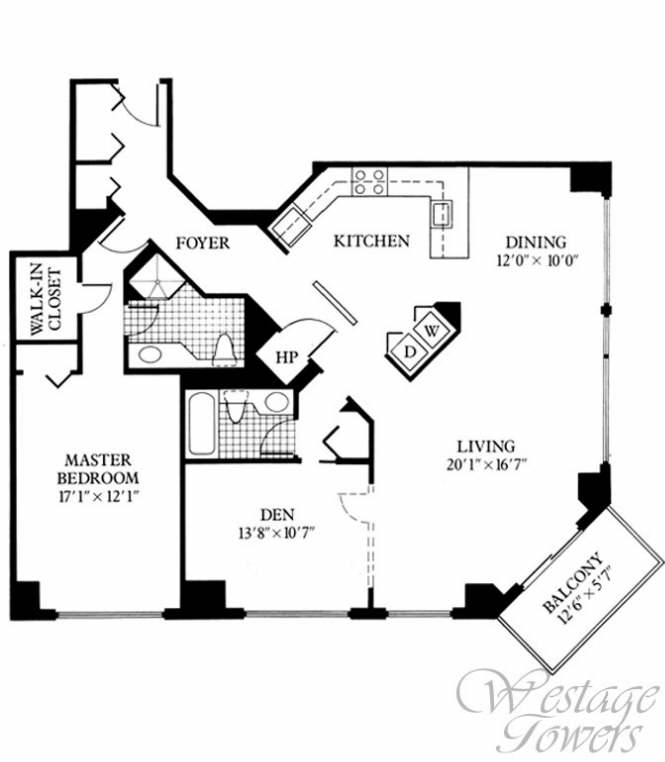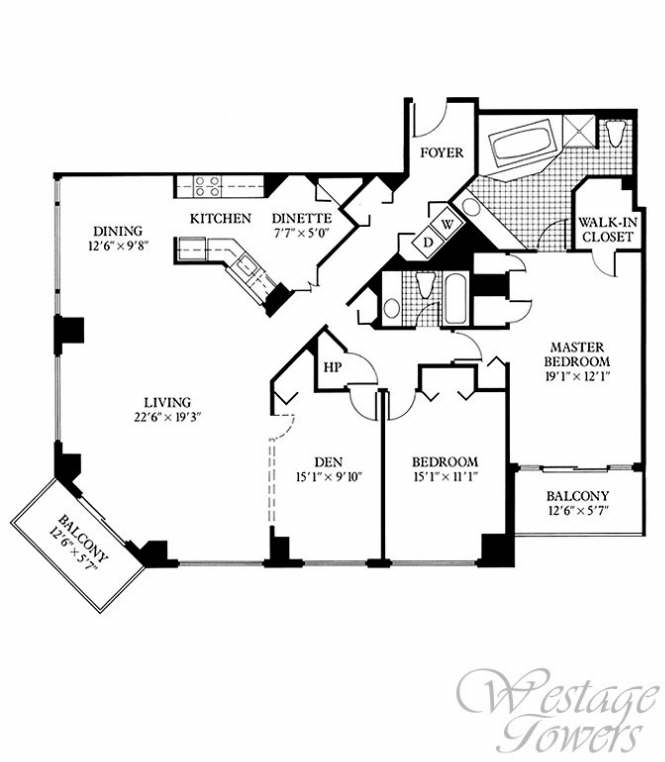There are five delightfully different one and two-bedroom apartment plans to consider at Westage Towers. Each combined the efficiency of advanced technology with the classic sense of space and amenities that define genuine luxury. For example, each apartment has a private balcony or patio. And corner apartments on the higher floors have wrap-around terraces of up to 74 feet in length.
Inside, each apartment has a gracious entrance foyer with direct access to the kitchen area. The kitchens are appointed with European-styled, laminated cabinetry and backsplashes, resilient, no-wax vinyl flooring and stainless steel sinks.
Each primary bedroom suite features a room-sized walk-in closet and private bath. The baths are luxurious indeed, with ceramic-tiled floors and walls, custom vanities with European-styled fixtures and non-slip cast iron Roman tubs.
The central water system features auxiliary pumps that supply each apartment with consistent water pressure and hot water temperatures levels.
Year ‘round central heating and air conditioning systems provide efficient and dependable comfort, with individual thermostat controls for each apartment. Hot water baseboard heat is supplied by a central gas-fired system with individual heat pumps that minimize operating costs while maintaining even and constant thermal levels.
Each apartment features connections to master TV antenna, and access to cable TV is also available. And each apartment is allotted an individually locked storage area within the building. Nothing has been overlooked, including the views.
Floor Plans are a rendered examples and may not be exact.

